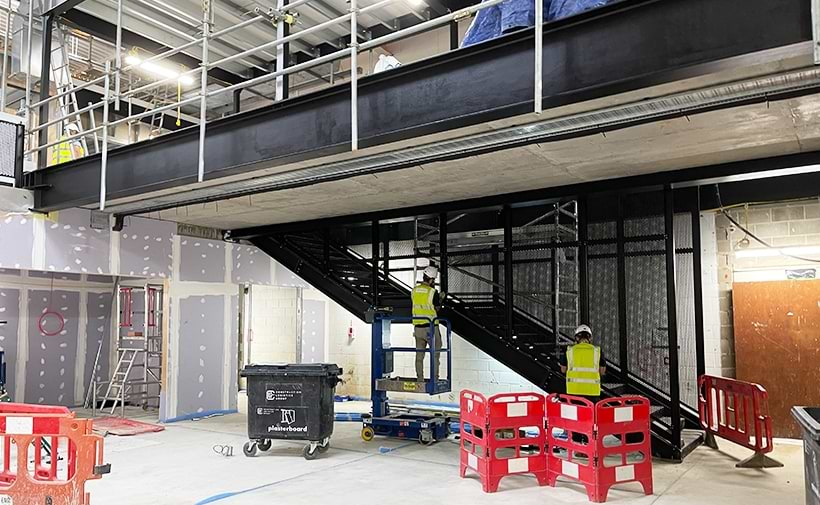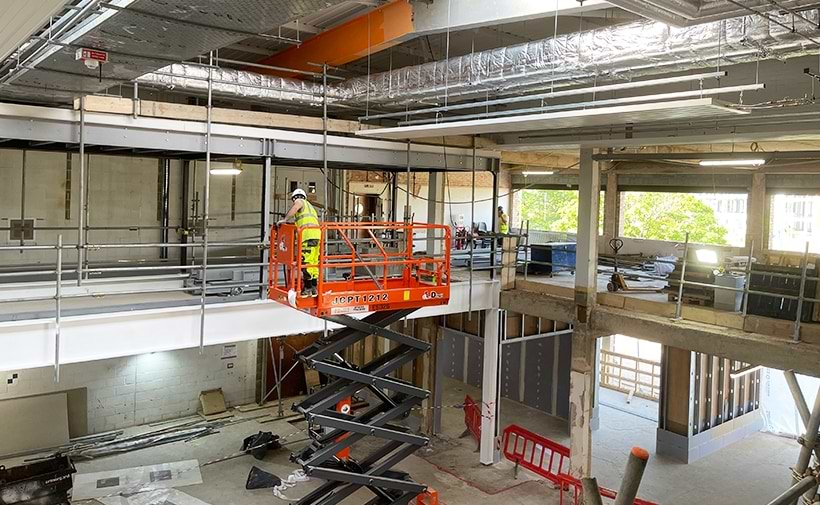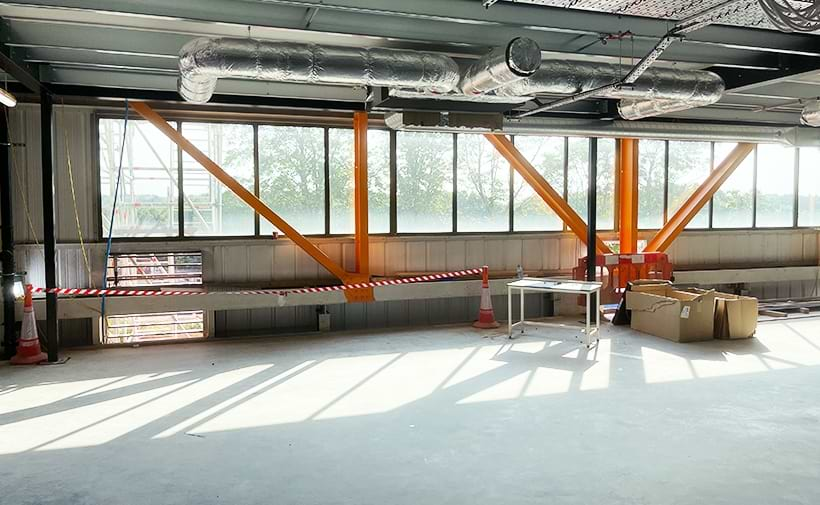The construction of Sycamore House is progressing well and we’re nearing completion. The light wells in the roof have now been cut in, completely transforming the space. As tenant fit-out work takes place, the building is starting to come alive. Sycamore House is becoming a great reflection of the Kadans approach to design, focusing on meetings and collaborations between tenants.
The 1980s storage facility is being transformed into a flexible building with tailor-made offices and laboratories for the life sciences. Upon entering the building you will be welcomed by a bright communal area. Passing through you will find the reception desk, cafe and break out spaces. Because of the modular and flexible design of the spaces, the building is suitable for a large variety of tenants in terms of size and maturity. Together we will create an active life sciences community.



