Spaces
State-of-the-art buildings
The bedrock of a specialised asset is the building itself. The physical environment – comprised of the perfect mix of laboratories, office spaces and meeting facilities enables clients to connect with the right individuals, in the right organisations, at the right time.
Intrinsic to these extraordinary spaces is design that truly works for each individual client. Their exteriors may be eye-catching feats of architectural achievement. But their interiors are even more impressive. All tailored to provide the highest standard of practical and technical facilities to support your specific needs.
Working environments are comfortable and conducive to productivity and well-being, filled with natural light and clean air. Our newest developments are energy-neutral, using low-energy installations to limit energy consumption, as well as sustainable materials and circular construction practices during the build phase.
Inspiring spaces, occupied by inspirational people.
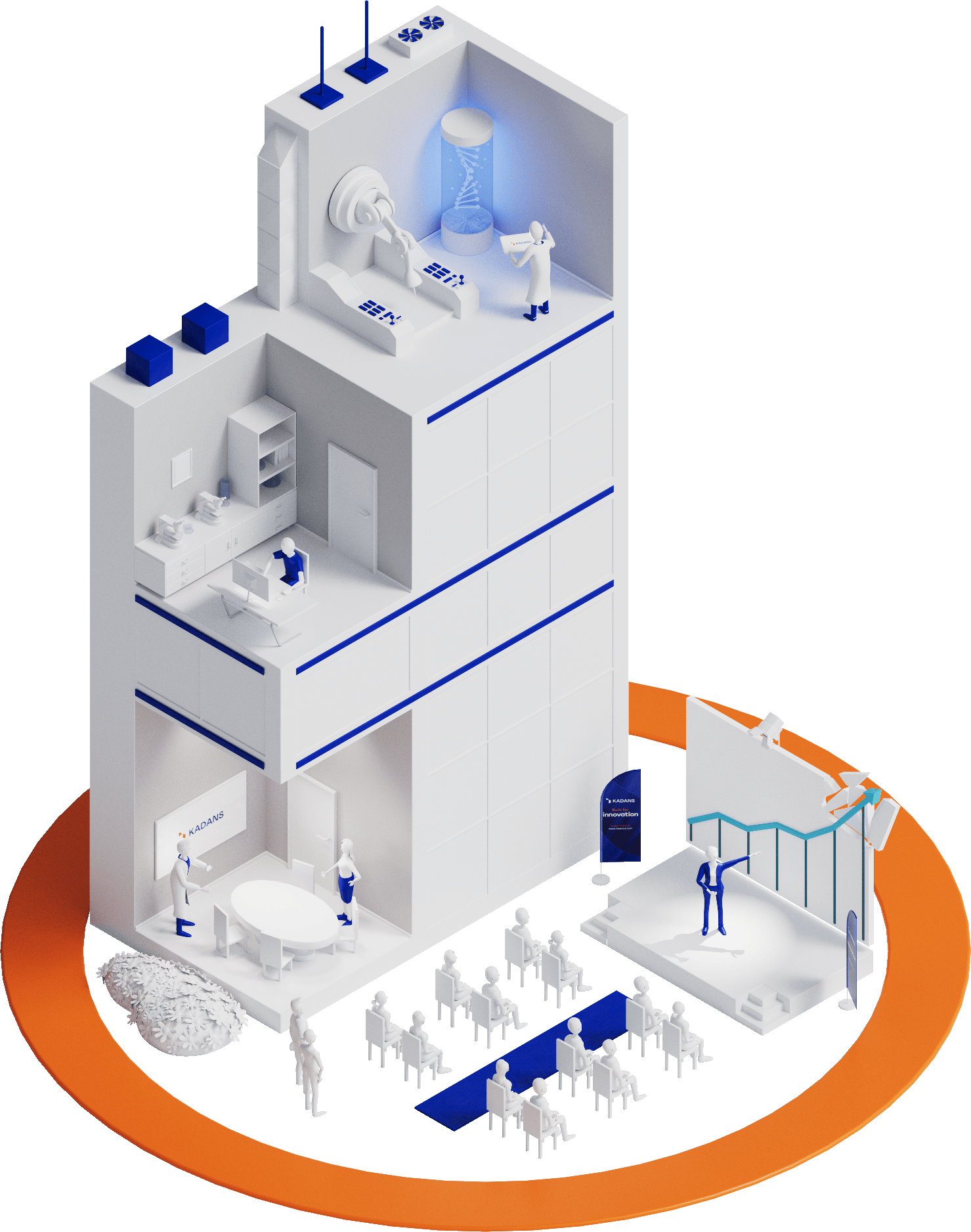
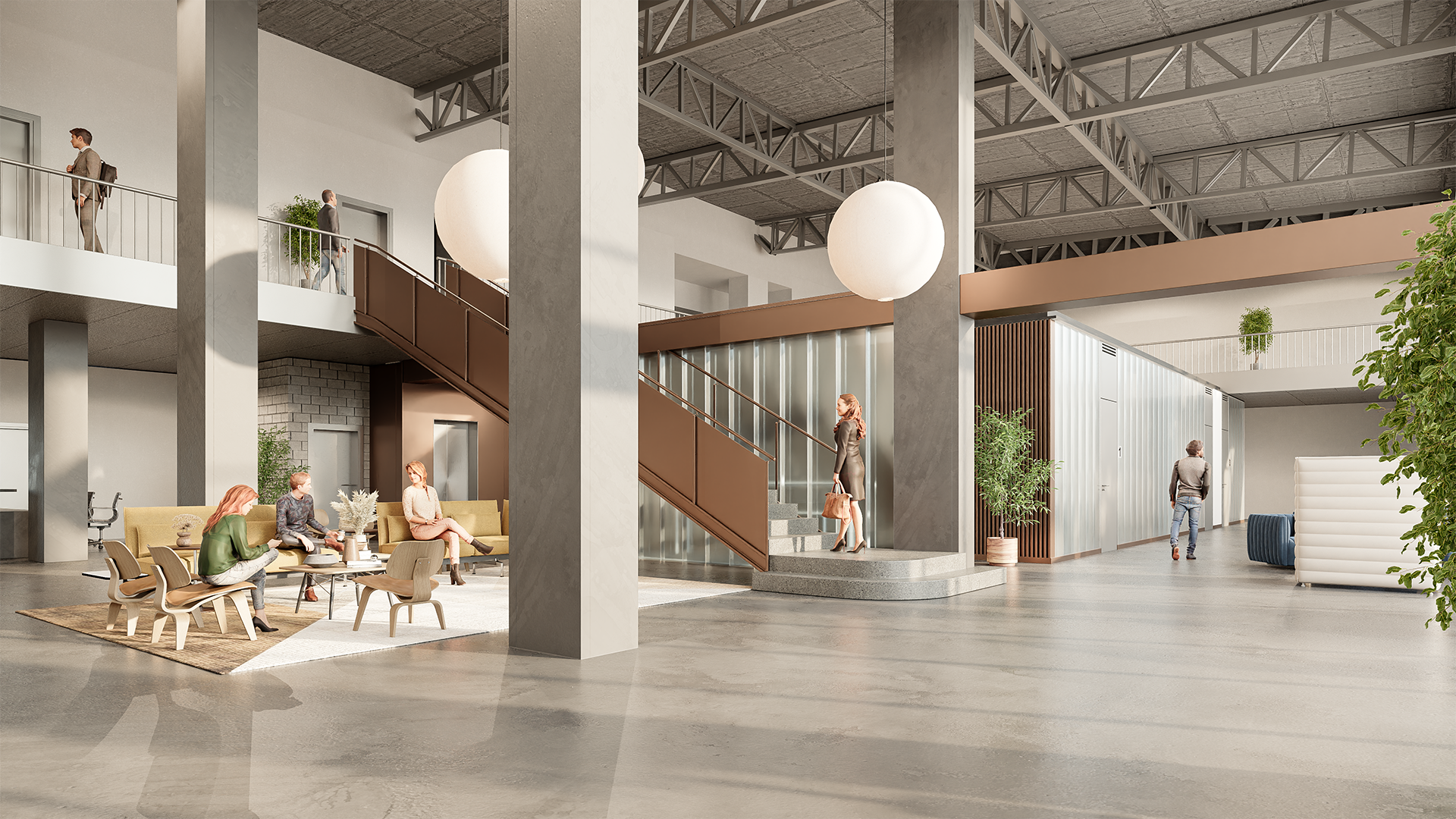
Design
Kadans Science Partner works with great architects when designing our buildings. That way we create a building of international allure. With the shared facilities based in the heart of the building, the design acts as the connecting driver between users and visitors. The design contributes to knowledge sharing, synergy and communication between community members. Our buildings are true eyecatchers that also provide a comfortable work environment for their daily users.
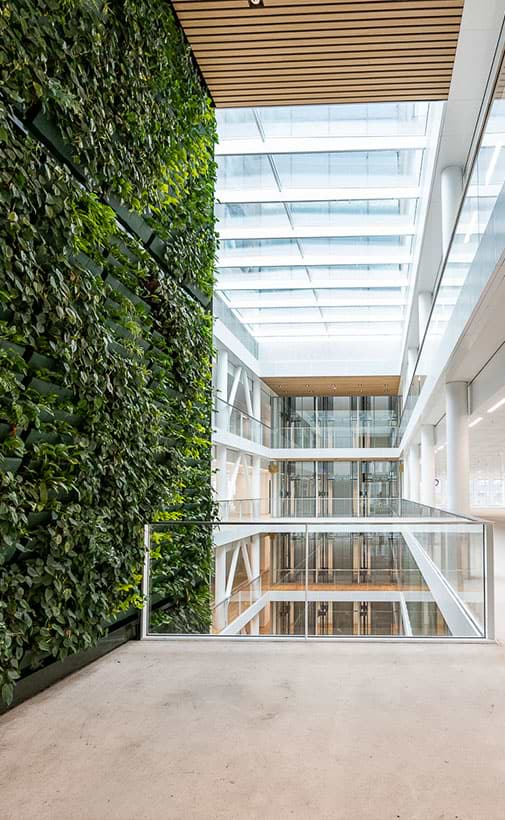
Sustainable and comfortable
Each of our latest projects meets high standards of sustainability measures, as evidenced by the BREEAM certificates our developments have earned. We reduce the impact on our environment from the start of construction by using sustainable materials and circular building practices. Our latest developments are energy-neutral and use energy-efficient installations to reduce primary energy consumption. We also ensure that our users have a comfortable working environment and the facilities they need at their fingertips.
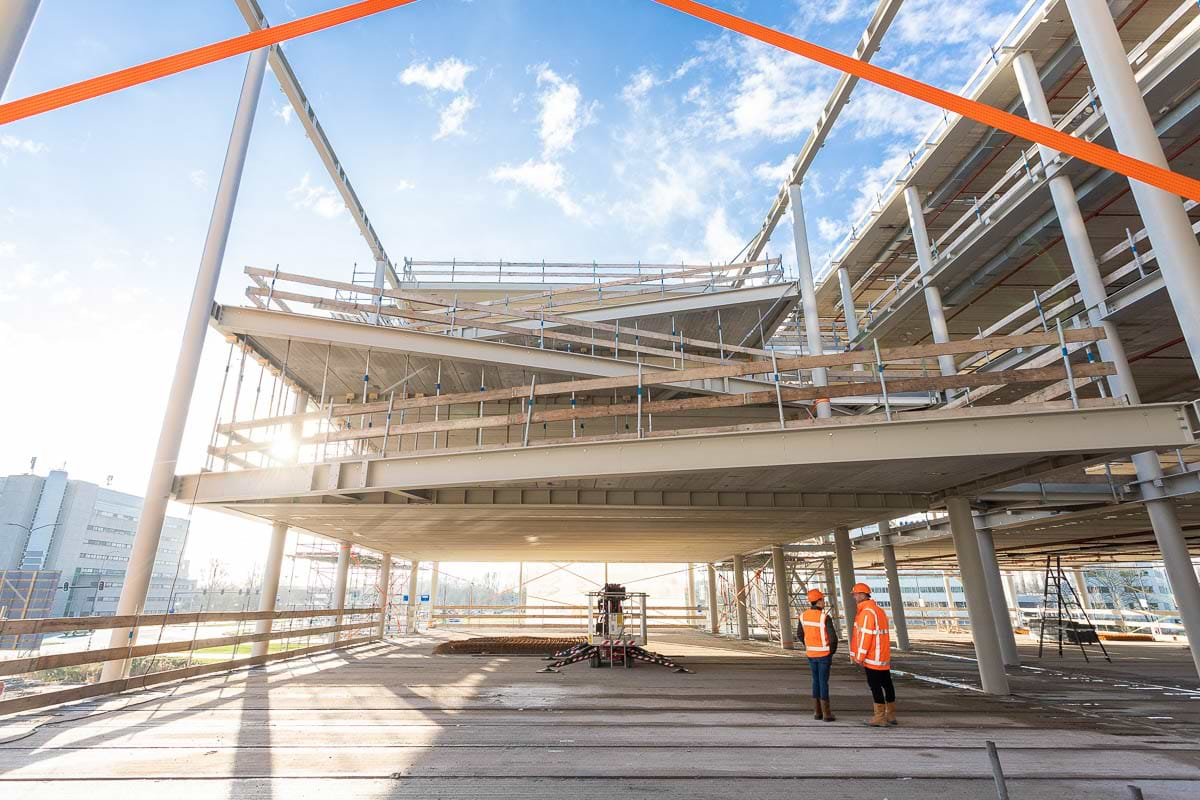
Construction
Our specialised team is involved in the construction process from the initial ideas to the completion of the final details. We only partner with the best partners, who have extensive experience in constructing bespoke buildings and spaces for innovative companies. We deliver our buildings in a comprehensive casco+ state, after which we can take into account specific requirements, we do this in a fit-out process where we help design the users’ spaces. Because we are closely involved in every step of the process, we can realise our buildings quickly.
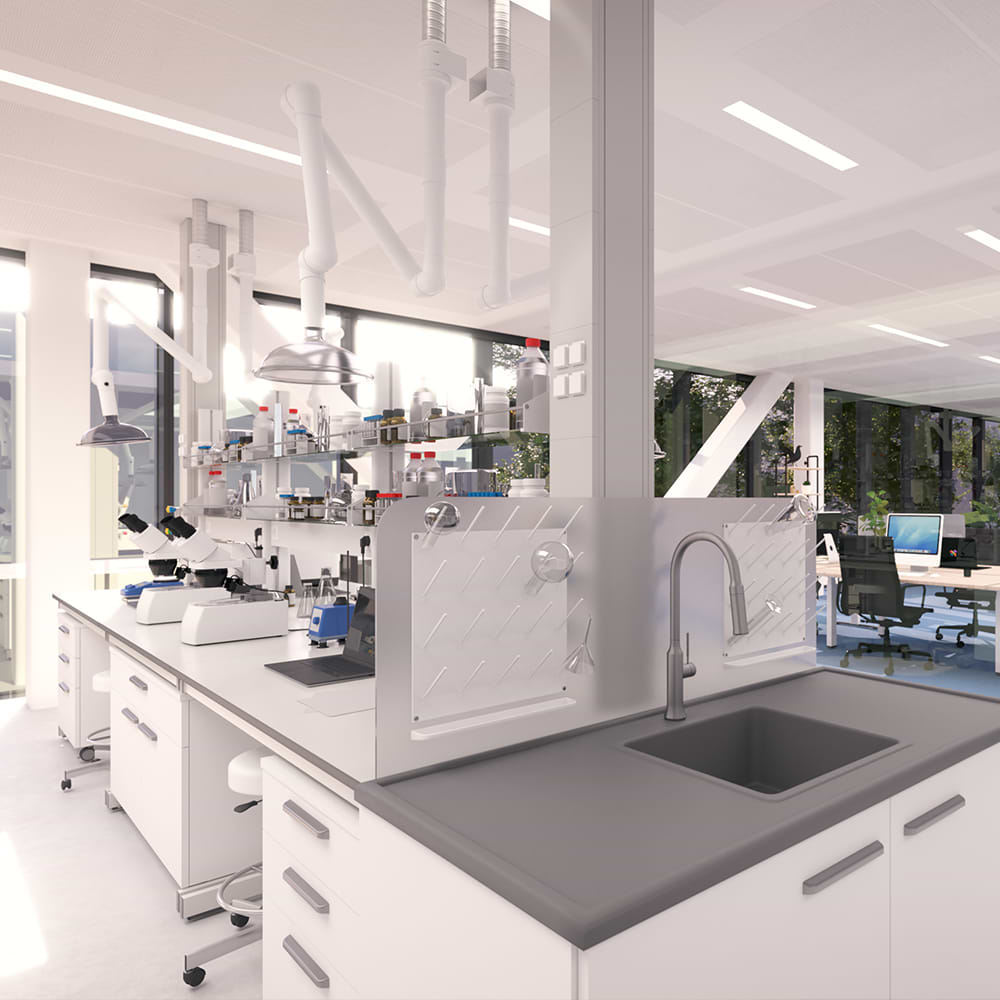
R&D facilities
We have years of experience in developing modern workspaces with the highest technical standards. Our technical experts can think with you in developing specific solutions such as open laboratories and offices to fully equipped plug-and-play laboratories. In addition, more tailor-made solutions such as cleanrooms and pilot plants are also possible. Thanks to our years of experience, we are also able to translate these specialised investments into rental propositions.
I want more
information
