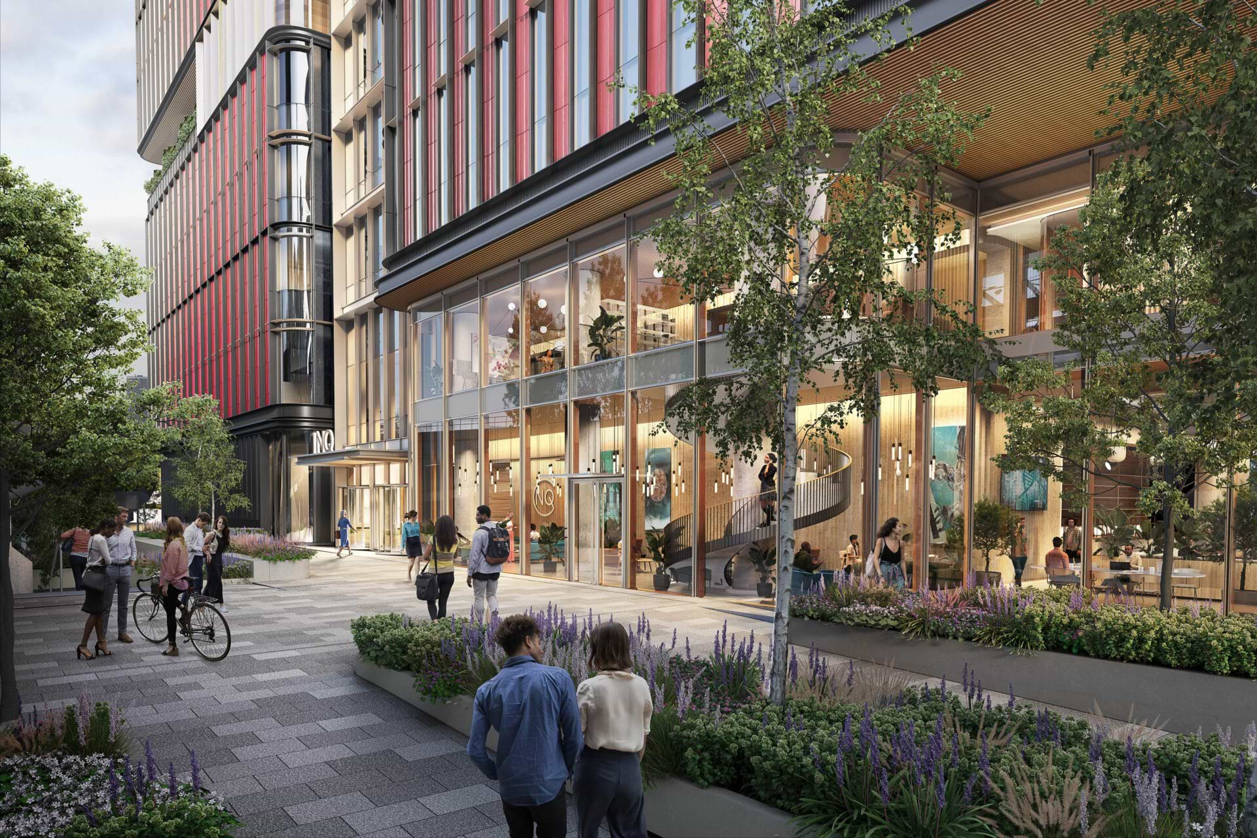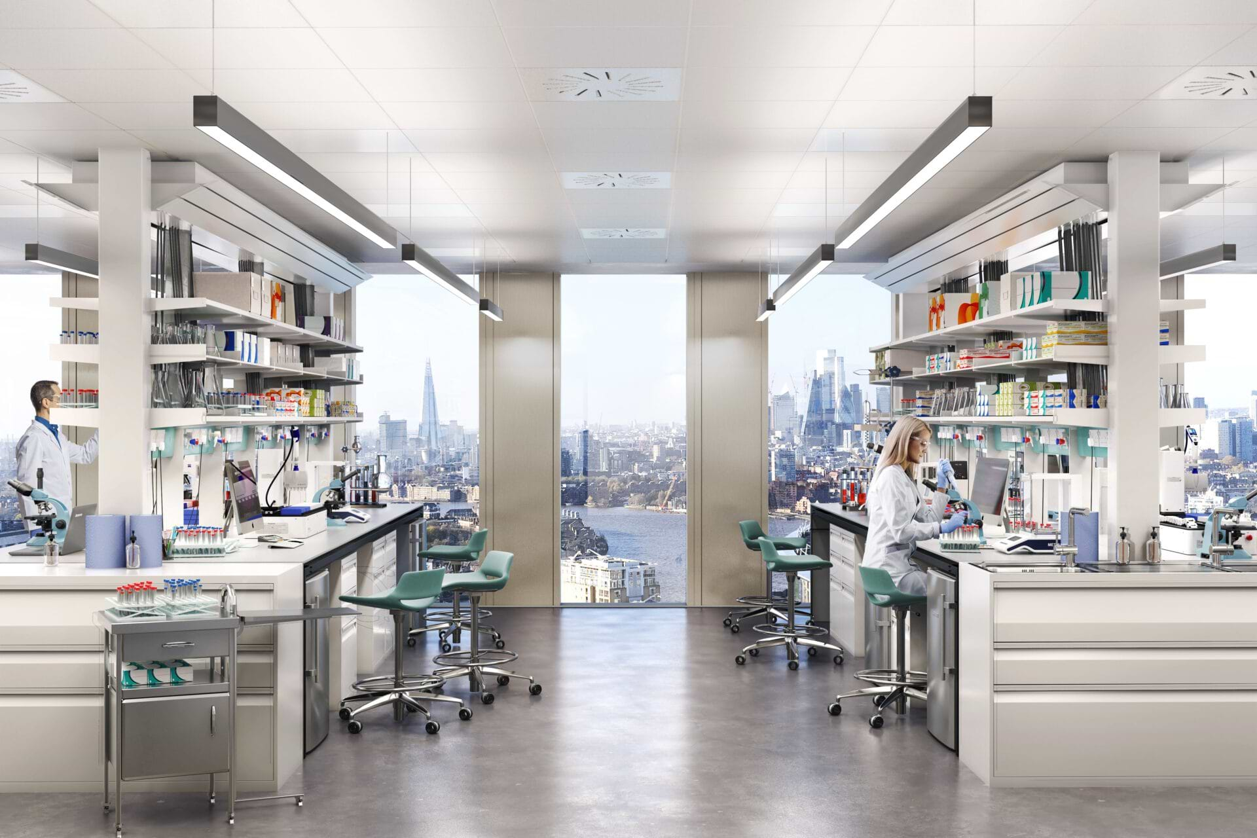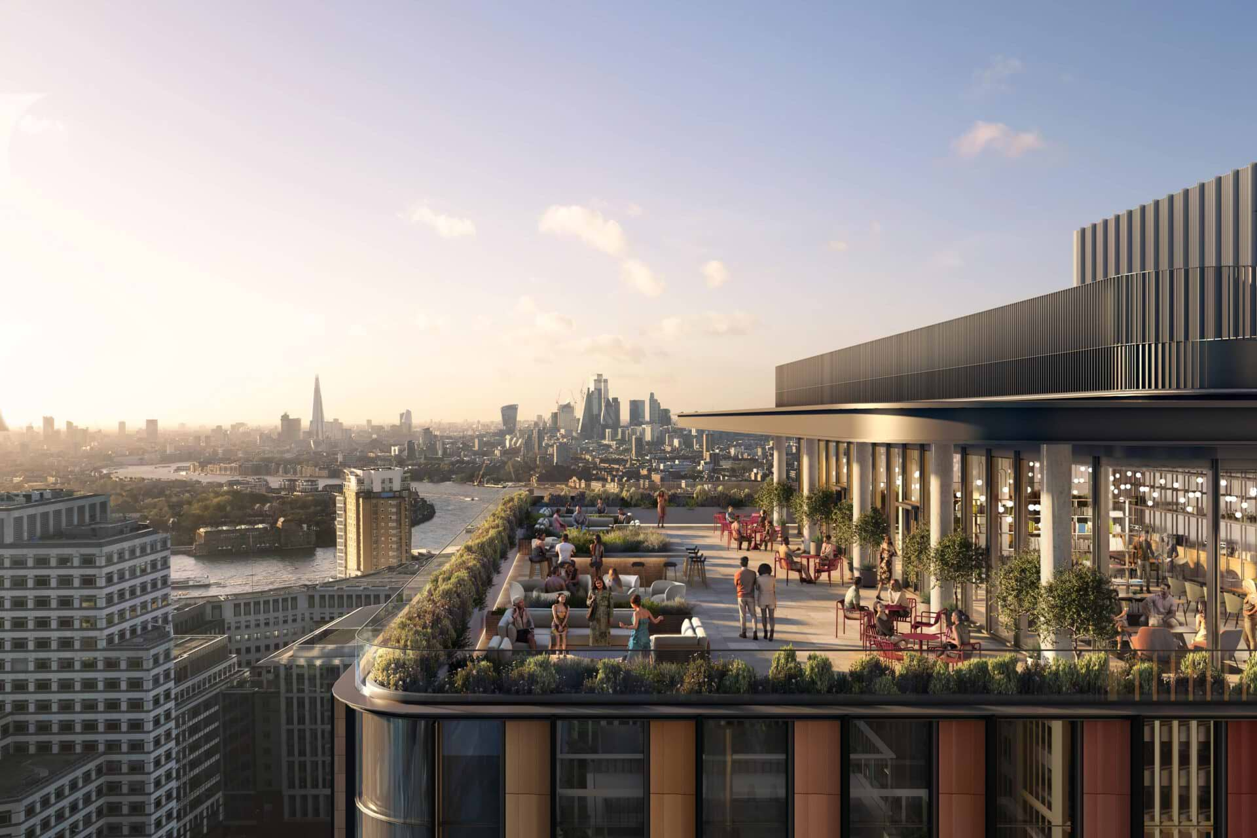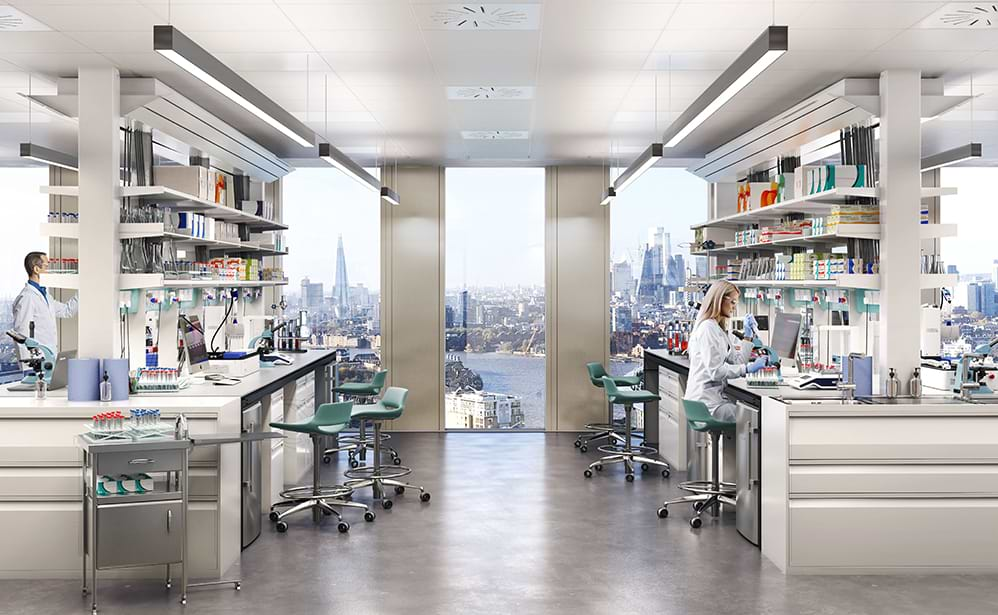Planning application submitted at Canary Wharf for Europe’s largest and most technologically advanced life sciences building
Joint Venture between Canary Wharf Group and Kadans Science Partner plans to establish a unique 23-storey vertical campus at the heart of a new world class life sciences ecosystem
13 December, 2022 – Canary Wharf Group (“CWG”) and Kadans Science Partner (“Kadans”) are submitting a detailed planning application for a state-of-the-art commercial health and life sciences building at Canary Wharf, London.
The 23- storey 823,000 sq ft tower will set a new benchmark in the development of life sciences laboratories and workspace, creating a first of its kind vertical campus, which will be Europe’s largest and most technologically advanced life sciences facility.
Energy efficiency is at the forefront of the building’s design, adopting the industry leading NABERS (National Australian Built Environment Rating System) UK Design for Performance approach to optimising operational energy use.
Designed by Kohn Pedersen Fox Associates (“KPF”), the building will be located at Canary Wharf’s North Quay and represents the first phase of the creation of a world-leading centre for health and life sciences. An outline planning consent has already been secured for the wider scheme on the currently undeveloped 3.5 hectare site, which is located adjacent to the new Elizabeth Line, with the capacity to deliver 3.5 million sq ft of laboratory and affiliated space.
The building has been designed to allow up to 60% of laboratories, with the ability to provide chemistry and high containment facilities. The building’s infrastructure employs an innovative stacking programme allowing for a distributed mechanical, electrical and plumbing engineering (MEP) strategy, across the stacks. This enables the building to provide laboratory space on every floor. The building signals a new model in life sciences development and a step change in the way ecosystems for knowledge-intensive businesses are designed and developed.
To maximize flexibility across the building, it has been designed with highly efficient floor plates to accommodate a range of tenant sizes and sectors, with space allowing for businesses to expand and grow on the site.
The community-focused design approach set to encourage collaboration and innovation by creating a stack of neighbourhoods with the ability to create interconnecting communal spaces that eliminates barriers. This stacking arrangement provides ultimate flexibility in tenant scale, arrangement, and expansion without losing the sense of being part of an exciting, collaborative environment.
The building also provides community spaces on the ground and first floors with a café and break out areas for conferences and meet ups in order to enhance collaboration within the buildings life science community. By opening the ground floor to the public, the desire is to make life’s sciences more approachable and less closed off. At the top of the building there is sky lounge and terrace for the tenants with spectacular views across London.
The exterior is differentiated from the central Canary Wharf cluster, embracing the industrial heritage of North Quay, to create contemporary, cutting-edge architecture. Laboratory volumes are clad in a grid of graphite aluminium and terracotta elements in a gradient of warm tones, that introduce a visual dynamism to the project. The colour gradient emphasises the position of the central, social spine of the building and becomes an immediately recognizable feature creating a unique identity. For environmental performance and thermal comfort, solar shading is incorporated that prevents overheating whilst allowing deep daylight penetration and views out.
In comparison to conventional commercial buildings or lab enabled offices, the vertical campus provides enhanced fresh air, power, data and ceiling heights in comparison to a traditional commercial lab building.
The building also incorporates dedicated clinical and chemical waste facilities, multiple goods-lifts with oxygen monitors, freezer farms and specialised receiving and storage areas for hazardous, clinical and chemical goods. The building’s central service provision will include Nitrogen (gaseous & liquid), CO2 and compressed air.
In addition to its scale and technology, the building sets a new benchmark in its field for sustainability with key learnings shared with industry working groups. A low-carbon strategy has been implemented across the development, which includes highly insulated and airtight building fabric, with an optimized façade, energy efficient MEP systems and the provision of renewable sources and highly efficient photo voltaic panels.
The pioneering HVAC design utilising heat pumps and heat recovery systems allows the building to be one of the largest all-electric lab spaces in the world, in line with net zero ambitions. Embracing an all-electric heating and cooling strategy to minimize greenhouse gas emissions, the building is targeting BREEAM rating Excellent, with an aspiration for Outstanding for the laboratory and office areas. The building will have WELL-certification, targeting the highest platinum level to allow future occupants to certify their areas fully.
Contrasting with a typical low-rise campus laboratory, KPF has adopted an inside-out approach to design, combining best-in-class specification, striking architecture, and unique tenant amenities to create an unparalleled destination for life sciences.
Shobi Khan, CEO of Canary Wharf Group, said: “We have been developing our vision for a world-class life sciences hub at Canary Wharf since 2019, and this is a significant milestone in our journey. Canary Wharf offers an unrivalled and exceptional environment with access to great transport, over 80 cafes, bars, and restaurants, 20 acres of green spaces and 5 km of waterside boardwalks, as well as access to a wide range of amenities including open-water swimming, go kart racing and an award-winning arts and events programme. This project will continue the transformation of Canary Wharf, providing a sustainable, mixed-use environment for the next generation of life science offices.”
Michel Leemhuis, CEO of Kadans Science Partner, added: “Kadans prides itself on being a leading contributor to the evolution of the life sciences sector and this impressive new building at North Quay is a great example of how we are driving the development of innovative state-of-the-art lab buildings. By capitalizing on our previous experience and using lessons learned, we are able to make a significant step forward in the development of life science buildings. It marks a step change in the way ecosystems for knowledge-intensive businesses are designed and developed.”
Elie Gamburg, Design Principal, Kohn Pedersen Fox Associates (KPF), said: “Connection breeds innovation – great discoveries often result from the confluence of ideas among seemingly disparate disciplines. For North Quay, we sought to design a spatial ecosystem to promote interdisciplinary collaboration in a dense urban environment. Traditional lab buildings have been low-rise campuses, but North Quay generates an innovative new paradigm – the vertical campus. Technical areas and social spaces are intermingled in a sustainable development that provides a dynamic place for discovery and invites the public in. An active waterfront, reinterpreting the Quayside docks, is created for an evolving Canary Wharf.”
The development will benefit from Canary Wharf’s exceptional connectivity which was recently improved further with the opening of the Elizabeth Line. Three international airports, Heathrow, Gatwick & City, are all accessible within 10-40 minutes and it is also less than 30 minutes to King’s Cross, White City and three significant funders of life science research in the UK – UKRI, Wellcome Trust and Cancer Research UK.
Several science-led businesses are already located in Canary Wharf, with Genomics England, one of the world’s most cutting-edge life science organisations, moving into One Canada Square. Proximity to the Medicines and Healthcare products Regulatory Agency (MHRA) as well as organisations like UCL Management School and the General Pharmaceutical Council make Canary Wharf an attractive location. Level39, a world-leading tech hub, has a vibrant community of 180 start-up and scaleup companies at Canary Wharf including a number of med tech start-ups.




