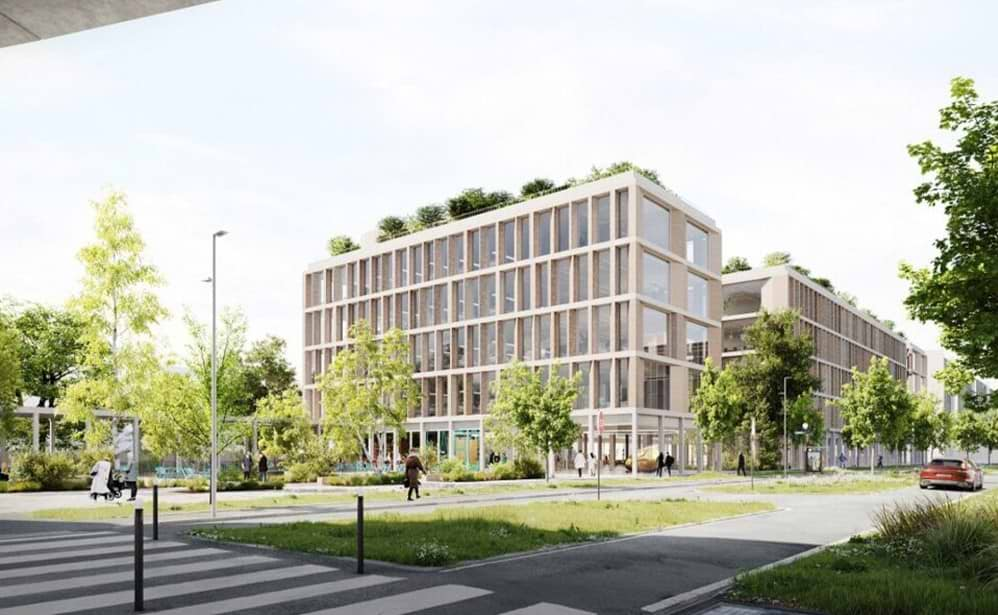Perspective of the future Kadans Science Partner building – Credit: ChartierDalix
EPA Paris-Saclay has signed a promise of sale with Kadans Science Partner for a plot of land located within the Urban Campus, for the construction of the territory’s first multi-field «techtiary» program by 2026.
This investment confirms the attractiveness of the Paris-Saclay region and the deployment of its offer to deep tech companies.
As a creator of innovative environments and provider of spaces built for research (laboratories, clean rooms, pilot plants, etc.), Kadans Science Partner has signed a promise of sale with EPA Paris-Saclay, the developer and coordinator of the economic development of the Paris-Saclay National Interest Operation, for the construction of a 14,000m² building, which will include hybrid workspaces, known as «techtiaries».
Indeed, EPA Paris-Saclay has identified the real estate needs of companies with a strong technological component that are present or that would like to set up in its territory. These «techtiary» spaces offer both technical work areas – laboratories and workshops – and offices that allow innovative companies to experiment and launch the first industrial series.
Expected to open in the second quarter of 2026, this program will host a wide variety of players: start-ups, scale-ups and innovative public or private companies of various sizes, in many fields related to the six strategic innovation sectors of the Paris-Saclay cluster (Agritech/Foodtech, aeronautics/defense/security, mobility, health, digital technologies, energy transition, etc.). This building will complement the first «Life sciences» real estate offers currently developed by Biolabs on the Paris-Saclay urban campus, which are specifically intended for companies in the Health/Biotech sector.
Philippe Van de Maele, Chief Executive of EPA Paris-Saclay: «Kadans Science Partner’s investment in the Paris-Saclay Urban Campus is further proof of the attractiveness of our region. This “techtiary” building will accommodate a plethora of technological start-ups and SMEs in our six strategic sectors and further strengthen the dynamics of the cluster.”
Elsa Ferrard, Head of France of Kadans Science Partner comments: «We design and build innovative buildings occupied by inspiring people. It was therefore essential for us to be present in Paris-Saclay! It is a unique place that combines knowledge and skills and has become one of the most attractive innovation center in the world.
A building, designed by ChartierDalix, flexible and adaptable to a wide range of companies
Located in the Urban Campus, in Gif-sur-Yvette (91), near the new Danone and Servier R&D Institutes and its incubator operated by BioLabs, ENS Paris-Saclay, CentraleSupélec and the future station of line 18 of the Grand Paris Express, The Kadans Science Partner building will be designed by the group led by ChartierDalix (Khephren, Barbanel, Elioth, VPEAS, AcoustB, CH Consulting, Ingeprev, Tugec), which was selected following an architectural competition in which the teams BSTLL, CAB Architects and CEPEZED took part, along with AIA Life Designers.
The division of the program into four volumes linked by a central glazed atrium, conceived as a living place, which encourage exchange and crossroads between the various occupants, to generate interstices and visual breakthroughs that fluidify the articulation of the programme with its neighbourhood.
In these interstices, there are garden courtyards, called «aspen woods» and open-air staircases. On the Boulevard Nord, the discontinuous profile of the facade and the transparency of the programmatic sequences on the ground floor enliven and punctuate the walk: green square, entrance porch, garden courtyard, restaurants, production areas, etc.
In accordance with the EPA Paris-Saclay’s desire to develop a sustainable territory, and Kadans Science Partner’s expertise in multi-occupancy environments, this building is designed to be reversible and modular. The laboratory and office spaces can be freely organized, according to the rental possibilities, which can host from 10 to 100 employees.
A sustainable building made of durable materials and local renewable energy production
As part of a sustainable approach and given the need to decarbonise construction methods, natural stone was chosen. The limestone comes from the Paris basin, thus enhancing local know-how and short circuits. Its carbon impact is 60% less than a building with a concrete facade and it is easily reusable.
In terms of energy, 1,300 m² of photovoltaic panels will be installed on the roof. The non-accessible roofs will be used to collect rainwater, as will the forecourt, which will include a floodable woodland.

